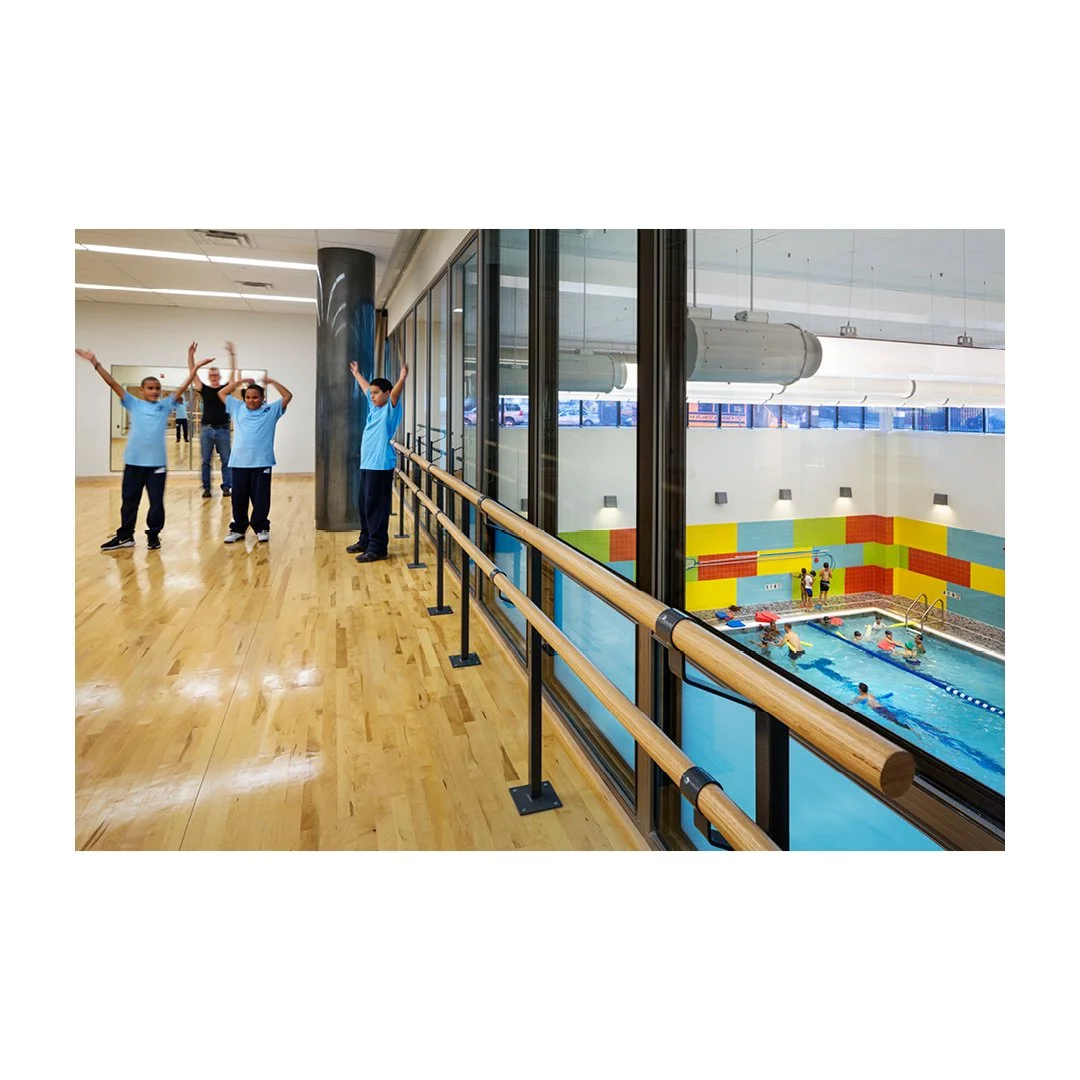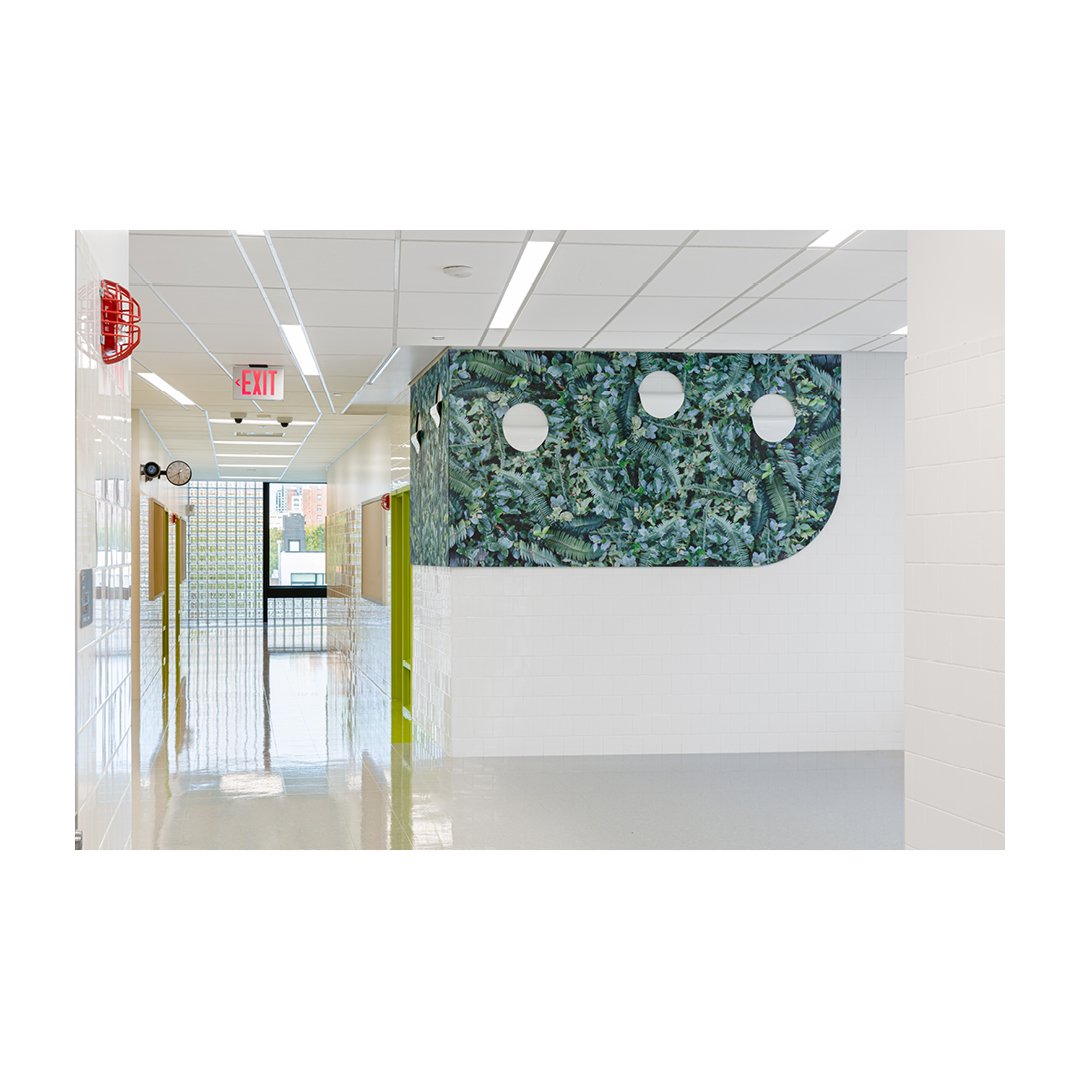We Build Community
We build community. That sets us apart. We design buildings that foster community among their residents and users, we invest in long-term relationships with our clients, industry experts, peers, and studio members. Follow along on our social media or newsletter and join our community!
ESKW/Architects Honored with Community Access's Affordable Housing Advocate of the Year Award
ESKW/Architects is honored to have received Community Access’ Affordable Housing Advocate of the Year award at last week’s Good Neighbor Gala.
Building Cortelyou Road
Before redevelopment, the Baptist Church of the Redeemer sanctuary had been in disrepair for over a decade. Over time, care of religious facilities becomes challenging; partnering with a developer that will protect the interest of the church was critical.
Portals of Color at PS32K
At PS32K’s new lobby, the thresholds leading into the cafeteria, library, and main staircase are accented with distinct colors, creating an intuitive wayfinding experience for students, staff, and visitors of all ages. The new main stair is day-lit, spacious, and identified with vibrant yellow tiles to designate the special threshold.
The Emerson
We renovated the Emerson (pictured), a former trade school, and the Old School, a turn-of-the-century model tenement building, into 86 new affordable studios, one-, and two-bedroom apartments.The project was awarded for its excellence in historic preservation by the Preservation League of NYS and the New York Construction Magazine.
Distinguishing Programs Through Visual and Material Cues at New Settlement Community Campus
Housing a Primary School, an Intermediate/High School, a program for children with special needs, and a Community Center, New Settlement Community Campus distinguishes the buildings’ multiple programs through visual and material cues.
Ghost Bike Install in Memory of Eric Salitsky
On Sunday, April 23rd we installed a “ghost bike” for our dear, late colleague, Eric Salitsky, who was tragically killed last year while riding his bike in Brooklyn.
Archer Green Apartments
Archer Green is a new, 100 percent affordable housing development in downtown Jamaica, Queens. The project provides 387 apartments, extensive residential amenities, a community facility, and retail space.
The Effects of Historic Zoning Overlays on the Design of 1561 Walton Avenue
1561 Walton is an 11-story affordable housing building in the Mt. Eden neighborhood of the Bronx. The triangular-shaped lot is the result of historic overlays of zoning that created unusual property lines. The massing of the masonry façade is broken into four planes differentiated through brick colors that form a gradient.
Color and Public Art at the New Childcare Center, Beach Channel Drive
Located in Far Rockaway near the ocean in a residential district, this two-story daycare center accommodates 165 children.
Retired Partner Joe Sultan Exhibits Work at Susan Eley Fine Art
Wood fragments gathered from fallen trees are intuitively mined for latent formal possibilities and interwoven into surprising and vibrant compositions that are meant to depict specific memories, people, and places from Joe’s life.
Breaking Ground at the Barbara Kleiman Men’s Shelter
Marking the first phase of the redevelopment of the Greenpoint Hospital Campus into Kingsland Commons, the Barbara Kleiman Men’s Shelter will transform the Campus’s former nurse’s residence into a 60,000 SF, 200-bed shelter for single men.
The Interior Rear Yard at 3500 Park Avenue
The landscaped garden at 3500 Park Avenue is nestled within the building’s interior rear yard providing a quiet respite from vehicular noise and traffic.
"Nevada Sky Moonrise Fold" by Letha Wilson at PS32K
As part of the NYC Department of Education’s (DOE) Public Art for Public Schools (PAPS) program, artist Letha Wilson was selected to create site-specific artwork for the new addition at PS32K.
A Terraced Backyard for True Colors Residence
The first housing facility of its kind in New York City, True Colors Residence in Central Harlem, offers dynamic and much needed permanent living spaces for formerly homeless LGBT youth.
Goldstick Studio at ESKW/A
Last month, Karen Goldstick and Ty Lundman of Goldstick Studio presented lighting lessons learned (say that 3 times fast!).
Looking Back on 535 E. 11th Street
535 E. 11th Street is a 46-unit residential building that provides much needed affordable housing to formerly homeless and disabled members of the East Village community. In response to community needs, a connection between E. 11th Street and Joseph Sauer Park, located on E. 12th Street, was incorporated into the design.
Celebrating 50 Years of UHAB
Andrew Reicher, your decades long commitment to uplifting New Yorkers by expanding access to equitable housing opportunities has been an inspiration to us all. We are proud of our long-term partnership with UHAB and look forward to Margy Brown’s vision for the organization. Cheers to 50 years of UHAB and beyond!
"Washington Coast Forest" by Letha Wilson at PS32K
As part of the NYC Department of Education’s (DOE) Public Art for Public Schools (PAPS) program, artist Letha Wilson was selected to create site-specific artwork for the new addition at PS32 Samuel Mills Sprole School in Brooklyn.
Brick Details at Landy Court / School Street
Situated at a dense, downtown-edge block that was historically lined with vegetable markets and light manufacturing, Landy Court follows traditional massing while blending historic references and modern aesthetics.
Myrtle Avenue’s Terraced Backyard
The landscaped and terraced backyard is a key feature of Myrtle Avenue. Seating, a trellis, and a barbeque area create places of refuge and relaxation for residents learning to live independently.



















