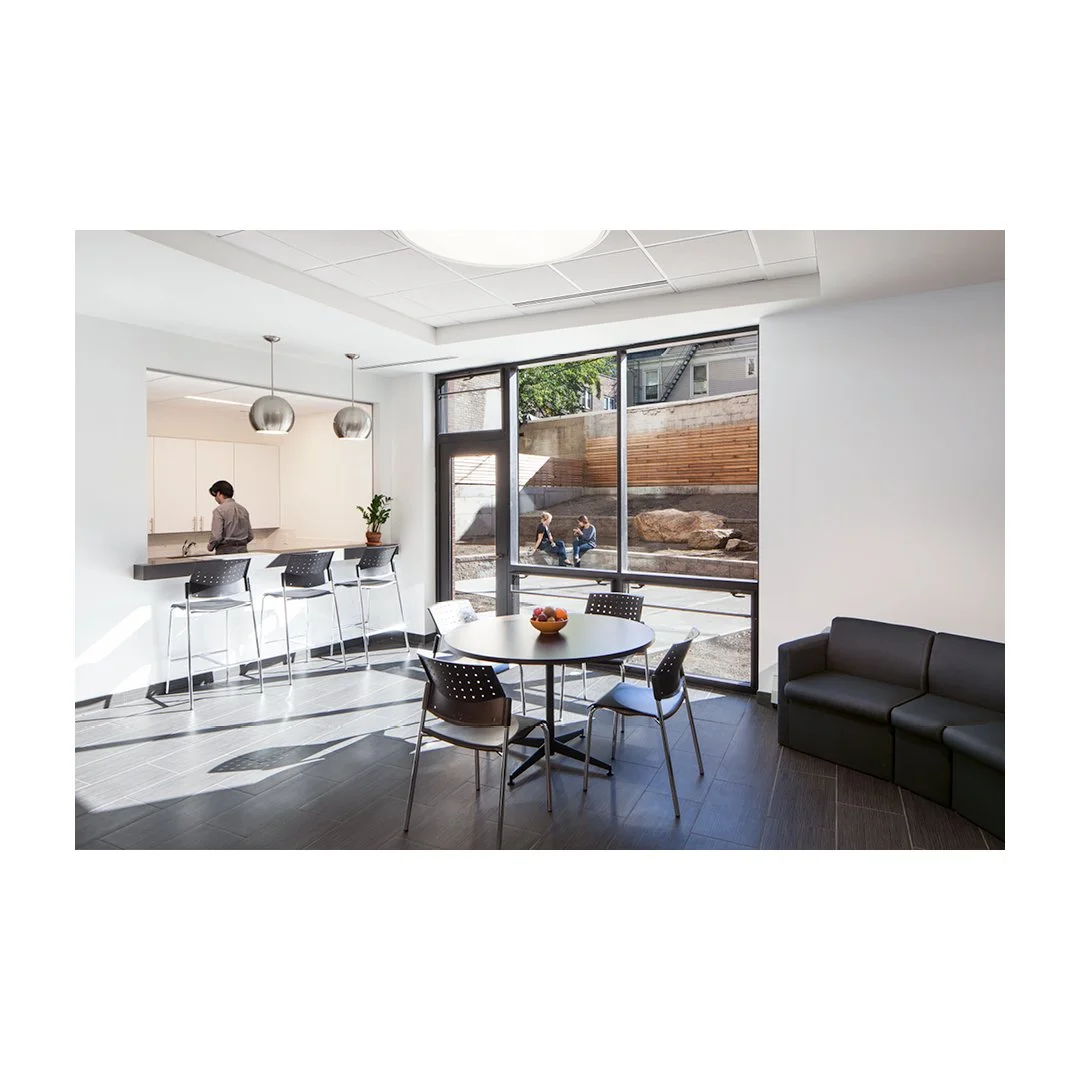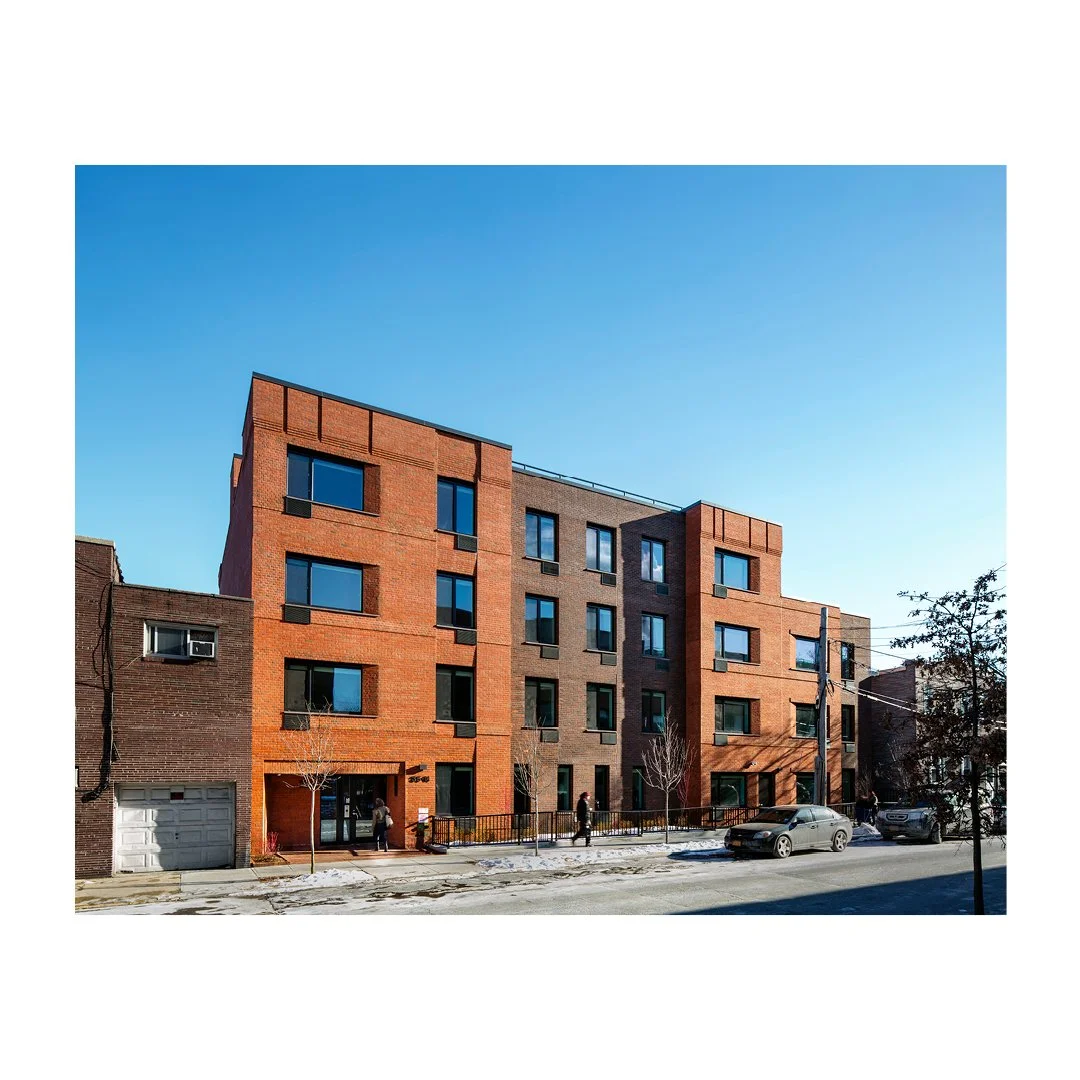We Build Community
We build community. That sets us apart. We design buildings that foster community among their residents and users, we invest in long-term relationships with our clients, industry experts, peers, and studio members. Follow along on our social media or newsletter and join our community!
Polishing a Brooklyn Gem: Samuel Mills Sprole School (PS32K)
Opened to students in Fall 2020, the Samuel Mills Sprole School (PS32K) underwent its first large-scale renovation and addition. The 1950s-era brick H-shaped building has been expanded to accommodate a growing population and replace outdated temporary classroom units.
3500 Park Ave Façade Details
On 168th Street, the façade of 3500 Park Avenue features a complementary combination of wood-veneer, Parklex rain-screen panels and light gray brick.
LGBTQ Youth Housing: True Colors Bronx
True Colors Bronx provides independent, permanent housing to formerly homeless LGBTQ youths, many of whom are supporting themselves for the first time.
Public Art at 4380 Bronx Blvd
Artist Linda L. Cunningham provided a decorative entrance grille that serves as the primary entrance to the building and as the visual interface between the local community and the shelter.
Client Spotlight: Hour Children
We are proud to collaborate with mission-driven clients that uplift women and support family integrity
ESKW/A at the Spitzer Career Fair
Michael Ong and Sarah Holtzer returned to their Alma Mater to represent ESKW/A at the Spitzer Career Fair!
Client Spotlight: Providence House
In honor of Women’s History Month, we wanted to spotlight Providence House, a non-profit which provides social services including transitional housing to formerly incarcerated women.
Roundtable Discussion with Esosa Ogbahon
Last month we invited Esosa Ogbahon, Superintendent at Beginning with Children (BwC) and Principal at the recently completed Community High School, to discuss BwC’s mission and goals for its educational facilities and programs.
Promoting Winnie Moy to Senior Project Manager
Winnie Moy, AIA, LEED AP BD+C has been promoted to Senior Project Manager! Thank you, Winnie for you dedicated and thoughtful leadership.
Happy Women’s History Month!
The strength of women in our practice can be traced back to ESKW/Architects’ inception in 1960, when Judith Edelman was one of 3 founding partners. Her 'firebrand' legacy as a pioneer for women in architecture has influenced ESKW/A in all its iterations since.
Rooted in the Community: 3500 Park Ave Apartments
At the intersection of East 168th and the Park Avenue overpass, 3500 Park Avenue Apartments expresses a sense of rootedness in the community.
Privacy and Visibility at the Dunlevy Milbank Center Locker Rooms
Youth locker rooms must balance privacy and visibility for the safety and comfort of the users regardless of gender.
Our Office is Growing: Meet Angela Njoroge
Spending her formative years in Nairobi, Kenya, Angela Njoroge grew up in different countries before she landed in Harlem seven years ago to pursue her studies and career. Shortly after graduating from the Spitzer School of Architecture at the City University of New York, Angela joined ESKW/Architects in the Fall of 2022.
The Greenhouse at Bedford Green House I is Flourishing!
Despite the winter weather, the 1,500 SF rooftop greenhouse at Bedford Green House I is flourishing! Equipped with an aquaponics urban farming system with fish, vegetables, herbs, and micro greens, the greenhouse supports horticultural therapy and year-round gardening.
Community Identity at the Thomas S. Murphy Clubhouse Pool
We believe that the most successful community spaces respond to and reflect the identity of their members. We ‘dove’ in head-first for our renovation of the Thomas S. Murphy Clubhouse Pool by providing a wall-to-wall tile mosaic based on underwater photographs of the young Clubhouse members.
Our Office is Growing: Meet Reuben Soularie
Reuben Soularie, AIA, is from rural southern Louisiana and is a graduate of the School of Architecture at Louisiana State University. His long-term fascination with drawing and making things combined with his desire to grow professionally and design community-oriented projects, landed him at ESKW/Architects in the Summer of 2022.
Archer Green’s Terrace
Hidden from street level view, the outdoor terrace at Archer Green lies between the building’s two towers. The diagonal walkway between the entrance of the two towers subtly branches into the outdoor amenity spaces, creating a mosaic of private nooks, social gathering areas and intuitive pathways for circulation.
Cortelyou Road’s Church Community Facilities
Visible from the street, the daylit stairway at the Baptist Church of the Redeemer pictured above leads to the church community facilities in the cellar.
Our Office is Growing: Meet Holly Wolf
Holly received her Master of Architecture degree at Kansas State University and worked in Kansas City for five years before joining ESKW/Architects in the Spring of 2022.
Masonry Details at 540 West 53rd Street
Located in Hell’s Kitchen, the 12-story 540 West 53rd Street features detailed brickwork inspired by the neighborhood’s historic character. Traditional brick arches were studied and constructed with modern technology.



















