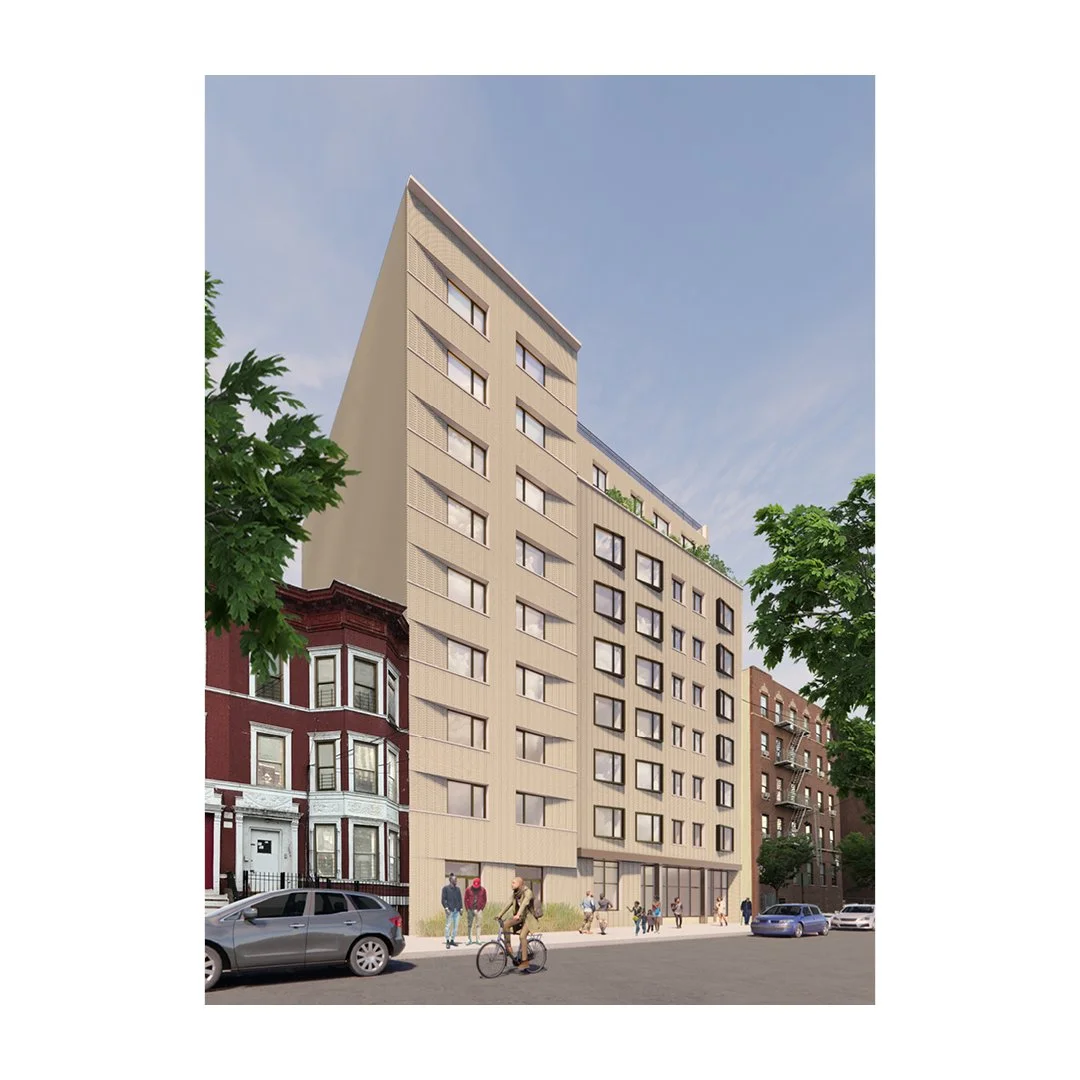We Build Community
We build community. That sets us apart. We design buildings that foster community among their residents and users, we invest in long-term relationships with our clients, industry experts, peers, and studio members. Follow along on our social media or newsletter and join our community!
Affordable Homeownership Coming to Melrose, Bronx
Scattered throughout the Melrose District in the Bronx, the nearly 90,000 SF Melrose Open Door Co-Op Cluster project consists of 20 to 25-foot-wide buildings with 4-story and mezzanine configurations.
Converting a Former Warehouse into a Flexible Office Space
We preserved the rough-hewn original floors to maintain the connection with the building’s manufacturing history. A new central stair marries the three large floor plates and provides a cohesive visual and spatial connection.
Preserving & Restoring The Emerson
The Emerson’s brick facades were laid up originally with struck horizontal joints and flush vertical joints, a feature that gave the facades great depth and texture.
True Colors Residence’s Terraced Rear Yard
To increase daylight in interior support spaces, True Colors Residence’s rear yard terraces down to the Cellar level to provide ample light and air.
Community Access’s First Passive House Residential Project
The 70-unit, 9-story building will be designated as affordable, supportive, and Affordable Independent Residence for Seniors (AIRS).
Bold Signage for a Bold Renovation
A bold new graphic announces the entrances to the newly renovated boy’s and girl’s locker rooms at the Dunlevy Milbank Community Center.
Myrtle Avenue’s Massing is Inspired by Town Homes
The massing of Myrtle Avenue is broken down into two, town-home-proportioned towers with shifting windows and modern detailing on the façade in two colors of concrete brick.
New Main Entry for PS32K
Missing from PS32K’s original 1950’s building was an entry sequence that could accommodate large groups and create a strong identity within the community.
Ice Skating Break!
Our yearly Prospect Park ice-skating meetup is one of our favorite ways to shake off the dreary winter days and glide into spring!
Bright Waiting Areas at Charles B. Wang Community Health Center, Healthview
floor to ceiling glazing extending from the first-floor lobby to the sixth floor brings in daylight to each floor’s open waiting area and reception desk.
WFH Spots at Archer Green
Archer Green’s communal spaces have views and direct access to the landscaped outdoor terrace, making them the perfect place for a #WFH day!
Walton Avenue’s Façade Design
We demarcated the Walton Avenue façade into four separate planes, differentiated through brick colors that form a gradient.
Biophilic Design at Bedford Green House I
Bedford Green House I is inspired by the concept of biophilia—the scientific theory that humans tend to seek connections with nature and other forms of life.
Returning to Bronx Community Charter School
After working with Bronx Community Charter School on their inaugural space in 2012, we were approached a few years later to extend their successful program into the lower level of the existing building on Webster Avenue.
Concrete is the Theme Here!
With the installation of the windows nearing completion, the details of the pre-cast concrete panel at PS108X Addition truly shine.
Double Height Lobby at Landy Court
Landy Court’s ground-floor lobby is the heart of the common areas, promoting visibility from the street into the building.
From Parking Lot to Whimsical 3K School
To transform the space into an engaging place for the youngest NYC students, special attention is being paid to interior design and finishes, which will feature colors and motifs inspired by Alice in Wonderland.
The Melrose Open Door Co-Op Cluster is Bringing Affordable Homeownership Opportunities
Organized through a structured co-op, all 70 new units will be affordable to workforce households in perpetuity.



















