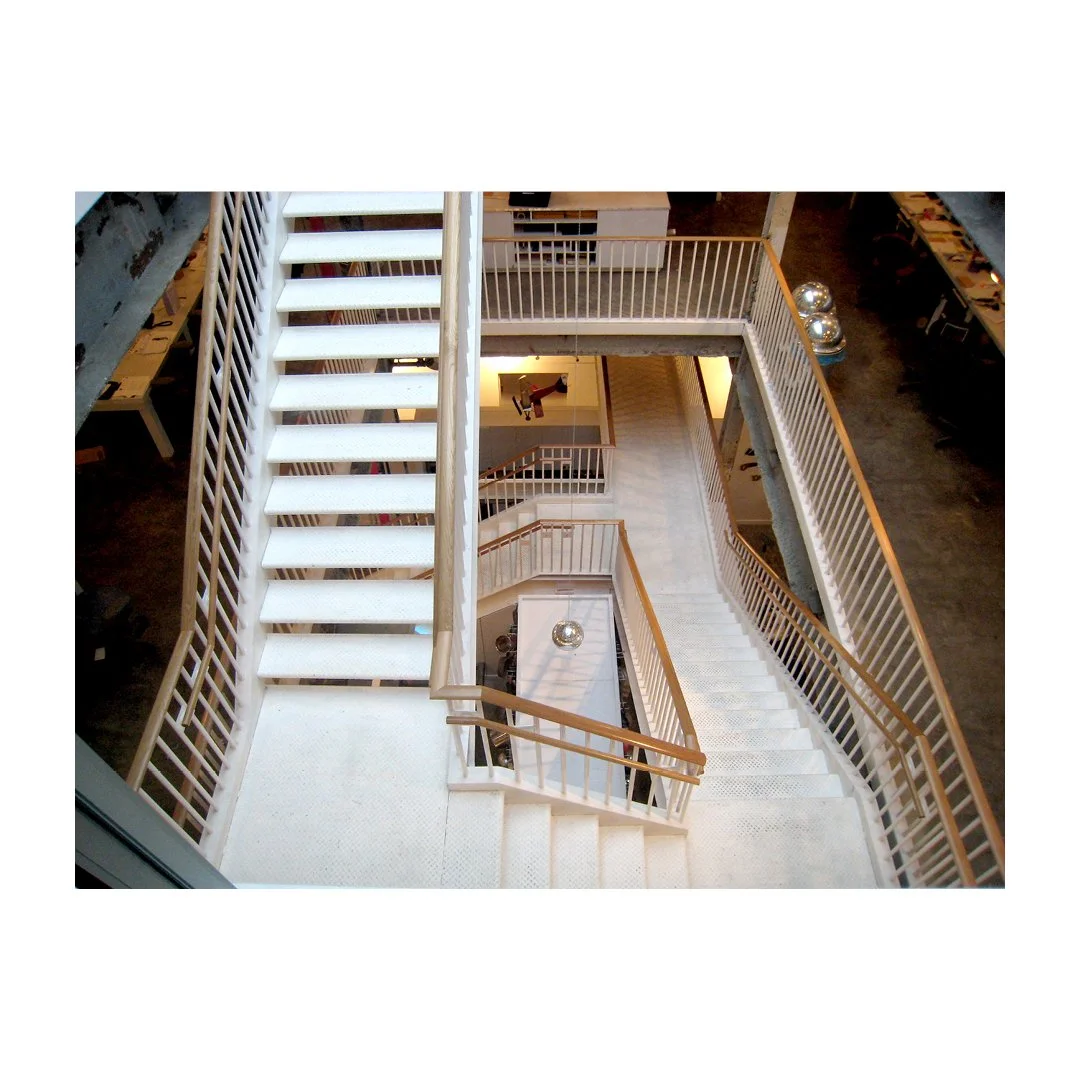Converting a Former Warehouse into a Flexible Office Space
Working with @stevensclaroff Design, we converted a former warehouse in Hell’s Kitchen into 23,000 SF of flexible office space for @mothernewyork , an international advertising agency. We preserved the rough-hewn original floors to maintain the connection with the building’s manufacturing history. A new central stair marries the three large floor plates and provides a cohesive visual and spatial connection. A generous skylight caps the stairway and filters light through the building in keeping with the open ethos of the program.
#eskwarchitects #eskwa #throwback #StevenSclaroff #flexibleoffice #creativeoffice #openofficedesign #officedesign #centralstair #skylight

