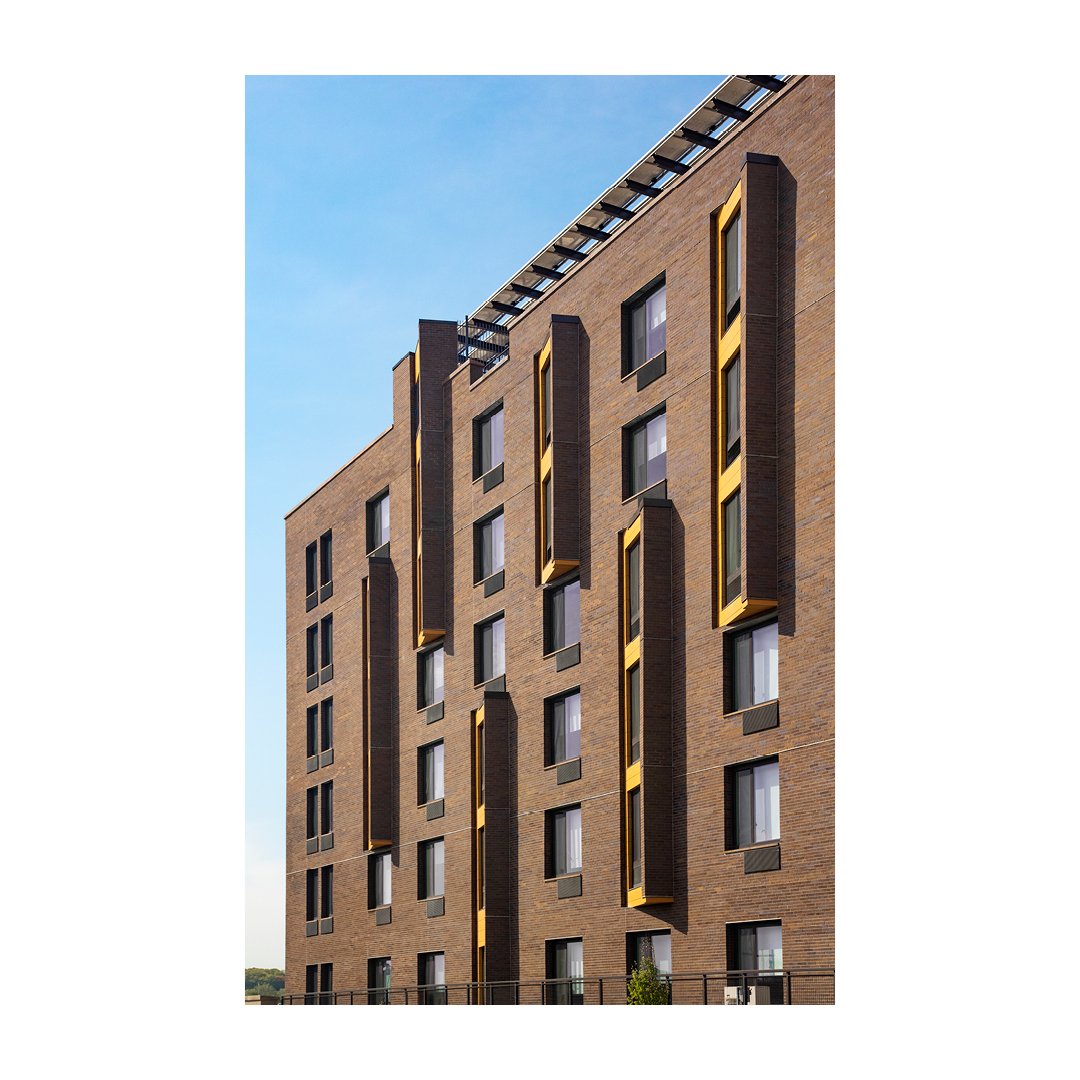Bay Window Articulation Studies for Landing Road
Studies for the bay window articulation began with the goal to create interior spaces with differentiated daylight experiences. Windows are justified within all room layouts to allow the “bright” experience and the “cave” experience within the small living spaces. The instinct to peel back part of the brick revealing brightly colored bay windows enlivened the 200-foot-long brick façade.
@brc_org
📸: @davidsundbergphoto / @estophoto
#eskwarchitects #eswka #BoweryResidentsCommittee #BRC #bronx #architecture #nycarchitects #bronxhousing #affordablehousing #supportivehousing #shelterdesign #housingdesign #housing #nychousing #baywindows #windowdesign #facadedesign #facade #architecure #nycarchitecture

