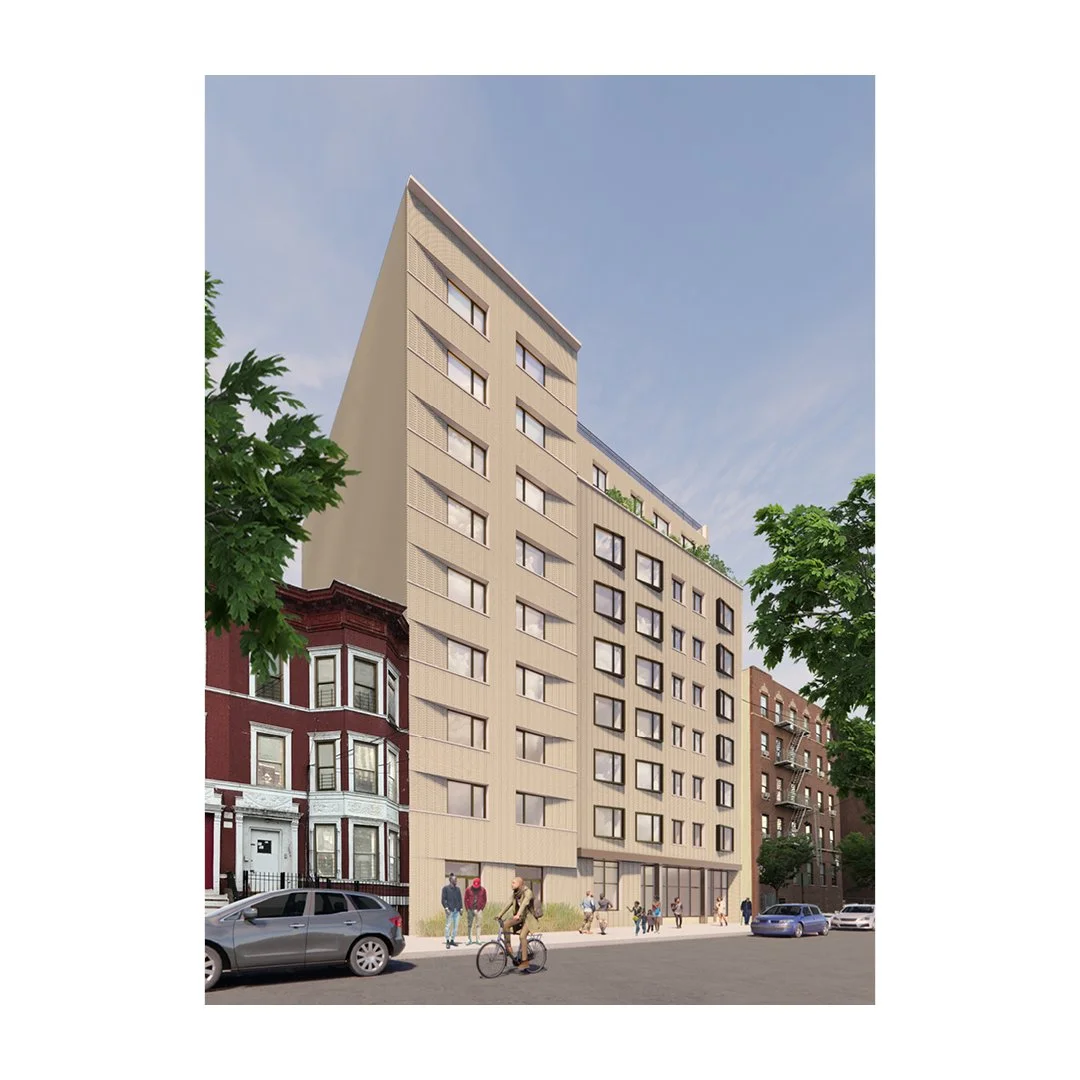We Build Community
We build community. That sets us apart. We design buildings that foster community among their residents and users, we invest in long-term relationships with our clients, industry experts, peers, and studio members. Follow along on our social media or newsletter and join our community!
Fine Details on a Lean Budget: True Colors Residence
Working with a lean budget, we utilized texture and color to enliven True Colors Residence’s façade.
Myrtle Avenue’s Lush Rear Yard
A key feature of Myrtle Avenue is the landscaped and terraced rear yard with seating, trellis, and a barbecue area.
A Secure & Welcoming Entrance for 3500 Park Avenue Apartments
Since 3500 Park Avenue is located on a busy corner, we designed a recessed entrance to ensure security and visibility for the residents.
Views from Healthview
At Charles B. Wang Community Health Center, Healthview, the top floor houses administrative and educational spaces. The staff lunchroom is brightly lit and has a framed view of the LIRR train passing by.
Glass Blocks at PS32K
In the new wing at PS32K, each corridor terminates in a luminous glass block wall with a framed view of the iconic neighborhood.
PS 523M’s Adorable Tile Designs, Unveiled!
Just wait until you see the vibrant floor patterns and the petal shaped toilet seats for the children’s restroom!
Spring Has Sprung at the Barbara Kleiman Shelter!
At the exterior, work on the addition is commencing and the concrete walls for the new entry ramp and stairs have been poured.
2024 AIA Honors & Awards Luncheon
Thank you to the members of the jury for their kind words. We are honored to celebrate Bedford Green House I alongside so many wonderful projects that enhance the human experience.
TBT: 535 E. 11th Street
Located in the East Village, 535 E. 11th Street is a 46-unit residential building that provides affordable housing to formerly homeless individuals and people living with long-term mental health concerns.
Shipwreck Diving Anyone?
The New York Waters exhibit at NY Aquarium showcases a typical New York shipwreck as well as the unique local marine species like sharks, anemones, and mussels that are attracted to it.
Affordable Homeownership Coming to Melrose, Bronx
Scattered throughout the Melrose District in the Bronx, the nearly 90,000 SF Melrose Open Door Co-Op Cluster project consists of 20 to 25-foot-wide buildings with 4-story and mezzanine configurations.
Converting a Former Warehouse into a Flexible Office Space
We preserved the rough-hewn original floors to maintain the connection with the building’s manufacturing history. A new central stair marries the three large floor plates and provides a cohesive visual and spatial connection.
Preserving & Restoring The Emerson
The Emerson’s brick facades were laid up originally with struck horizontal joints and flush vertical joints, a feature that gave the facades great depth and texture.
True Colors Residence’s Terraced Rear Yard
To increase daylight in interior support spaces, True Colors Residence’s rear yard terraces down to the Cellar level to provide ample light and air.
Community Access’s First Passive House Residential Project
The 70-unit, 9-story building will be designated as affordable, supportive, and Affordable Independent Residence for Seniors (AIRS).
Bold Signage for a Bold Renovation
A bold new graphic announces the entrances to the newly renovated boy’s and girl’s locker rooms at the Dunlevy Milbank Community Center.
Myrtle Avenue’s Massing is Inspired by Town Homes
The massing of Myrtle Avenue is broken down into two, town-home-proportioned towers with shifting windows and modern detailing on the façade in two colors of concrete brick.
New Main Entry for PS32K
Missing from PS32K’s original 1950’s building was an entry sequence that could accommodate large groups and create a strong identity within the community.



















